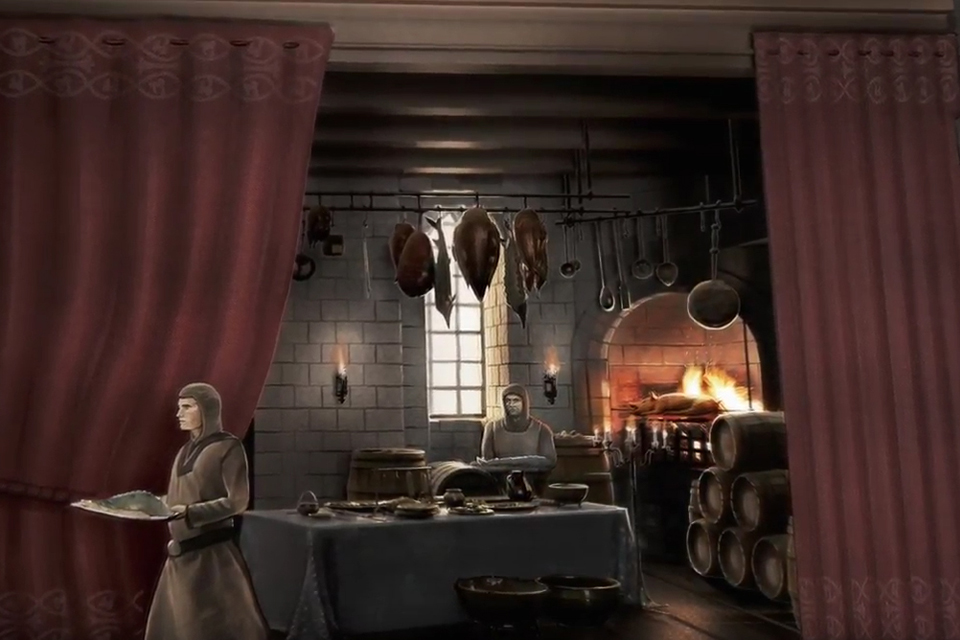Norwich is planning to recreate itself as the “Gate to Medieval England”. The idea is to create a truly “immersive world of Henry I” at the Norman castle
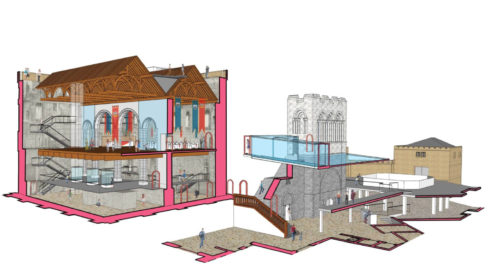
The predecessor to the present castle in Norwich was founded in 1067, when the Norman invaders destroyed at least 98 Anglo-Saxon dwellings in order to fortify the place. This first castle was definitely a wooden construction. However, in 1094 William Rufus, the son of the conqueror (and brother of Henry I) commissioned the first stone castle. Finished in 1121 by Henry I, he spent Christmas there that year. At that time, the keep was fitted with a rich decorative interior complete with Romanesque stone-carvings and paintings. A singular fragment of a piece of painted glass has been found, probably from the chapel. The castle was built of limestone, probably carried as ballast in the ships from Caen. Later, this was brought up from the sea on river prams. The castle sat on an artificial hill or “motte”, which arguably was the largest in England. It is estimated that the castle covered about 93.000 m2 including the outer bailey. At its base the castle mound measured 145 m x 135 m. At the top 110 m x 90m. The tower was of the low type.
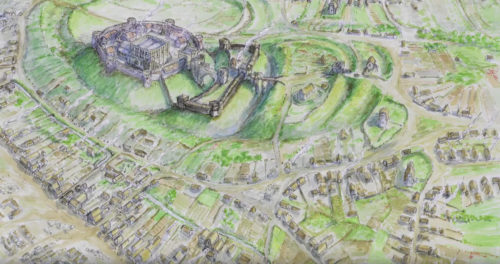
Around 1345, the castle was turned into a prison. As such it was in use for over 500 years, until the inner parts were rebuilt at the end of the 18th century. Soon too small, yet another new prison was built in 1822 – 27. Around the same time, the Norman castle received a face-lift, when the walls were covered with lime-stone quarried at Bath. This changed the look to what we see today. However, the unusual covering was reconstructed faithfully and probably gives a very good idea of what the majestic building looked like at the beginning of the 12th century.
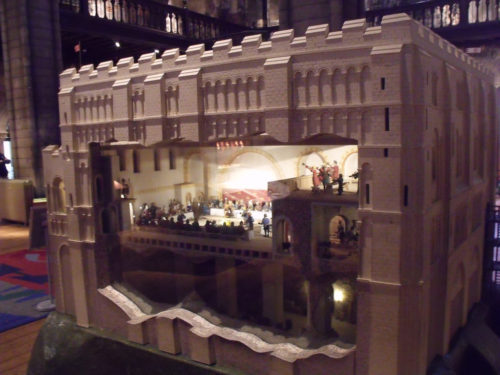
Access to the keep was up a staircase on the eastern side, which led into the entrance through a fore building. From here the visitor entered the main floor (two storeys’ high) divided by a cross-wall into a great hall and an adjacent solar fitted with fireplace and washbasin as well as an entrance to the chapel. Above was an internal gallery or gutter-walk (passage). Gardarobes and further chambers (including a kitchen) were located in the corners. The ground floor was used for storage and the medieval prison. As the interior was gutted in the 19th century, the layout is somewhat speculative. [1]. In 1883 the county prison was moved and the keep was turned into a museum. At this point the dividing wall in the second storey was turned into a series of open arches. Today the keep presents itself as an open space.
The history of the castle is rather well covered as rescue excavations were carried out in the grounds in the 1990s, when the Castle Mall Shopping Centre was to built.
The Plans
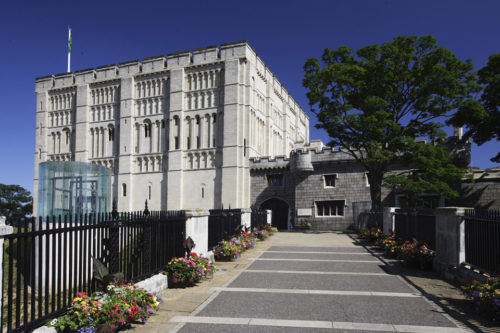
It is not exactly easy to get an overview of the plans. However, it appears the primary idea idea is to restore the main floor and thus recreate the great hall, complete with a banqueting table and a minstrels’ gallery. Also, the kings chamber, gardarobes and his chapel will be reconstructed. To this will be added a major refurbishment of the Medieval Exhibition, including the loan of important objects from the collections of the British Museum. Together with the local collections, this will constitute the first British Museum Gallery in the East of England – and called: The British Museum Galley of the Medieval period. Extensive archives relating to the Castle’s long and distinguished history will be fully digitised, allowing online public access for the very first time.
Architects, responsible for the project will be Martin Ashley Architects together with the Hudson Architects. PLBTD has been chosen as one of several partners responsible for carrying out the plans. Part of the plans obviously involves an imaginative use of “son et lumiere”, inspired by the French fashion.
The project has so-far received a grant of nearly £500.000 from the Heritage Lottery Fund accompanied with the promise of an additional £ 8.7 m to turn the castle into a true medieval experience.
Building works are expected to begin in 2018 with an opening of the revitalised keep to the public in 2020.
Notes:
[1] The Architecture of Norman England. By Erik Fernie. Oxford University Press 2002, pp. 72 – 74.
SOURCE:
Green Light for Multi-Million Pound Transformation of Norwich Castle Keep
READ MORE:
 Medieval Norwich
Medieval Norwich
Ed by: Carole Rawcliffe and Richard Wilson
Media of Medieval Norwich
ISBN: 9780826433107
Bloomsbury Publishing
The Architecture of Norman England.
By Erik Fernie.
Oxford University Press 2002
ISBN-10: 0199250812
ISBN-13: 978-0199250813
SEE MORE:
