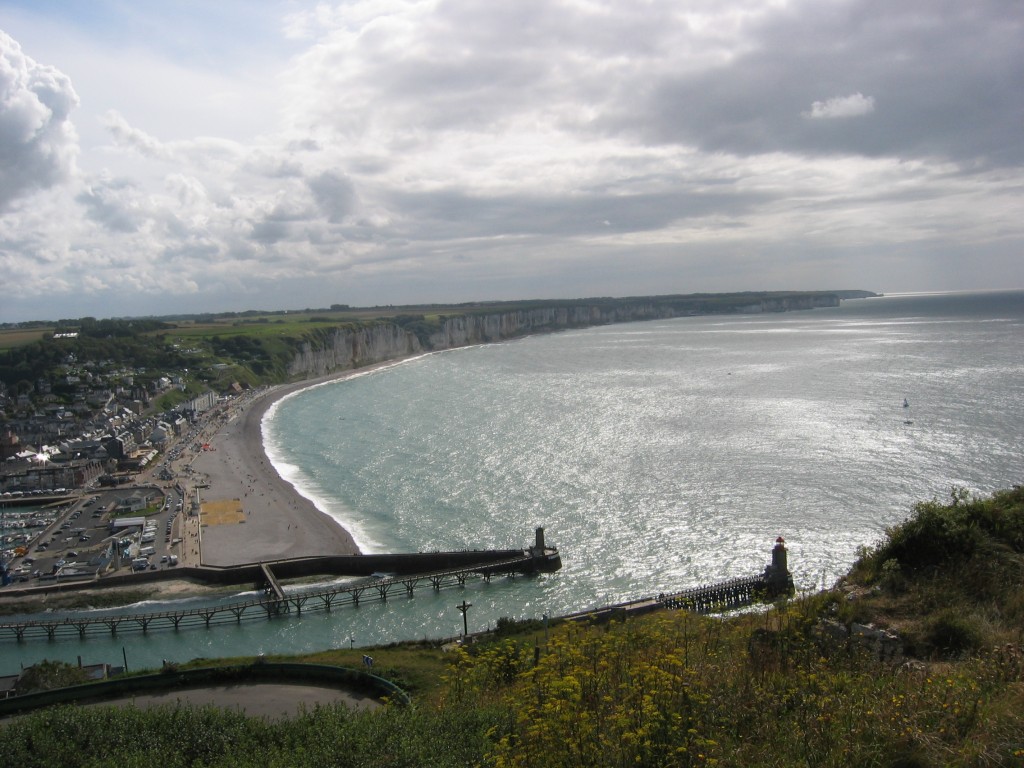Archaeology: Fécamp boasts a natural harbour, which was perfect for the marauding Vikings of the 10th century. Later they built a ducal palace
Fecámp in Normandy lies at the estuary of the small river Valmont. Not far from the estuary of the Seine and only 60 km north of Rouen as the birth flies, it is sheltered by high cliffs on either side. It must have been an ideal place to protect a valuable fleet of Viking ships and it was probably here Rollo landed in the end of the 9th century. Later in 927 – 32 a preliminary stronghold was erected by Rollo’s son, William Longsword. This was located in the former precinct of an abandoned monastery.

At some point this stronghold was turned into the preferred “home” of the ducal family and Richard I (942 – 996) is said to have been both born and buried here. Later it was transformed into a more palatial compound.
The fortified compound was located at the bottom of the cove, beneath a hill, but overlooking the cove, where we must imagine a host of heavily protected Viking ships was laid up for anchorage. Modern day-visitors can still get a sense of place by parking at the harbour and slowly walking up through the small town to the ruins located West of the of La Trinité, the church of the former abbey.
From 1973 – 84 extensive excavations were carried out under the supervision of Annie Reneaux. She found that the earliest building had been a wooden hall, measuring 16.5 x 5 – 5.8 m. The building had been constructed with timber-framed walls and with slightly curving (boat-like) facades. The floor was made of stamped clay. It had been divided into two rooms. In one end (6.5 meter long) were three cooking pits found in the floor. Outside the gable end of this part of the building was an en enclosed “garden”. In the larger room (55 – 60 m2) a more a fireplace had been more carefully built along the wall. The roof had either been covered with straw or wooden shingles. The building seems to have been less than sturdy. In the presentation of the archaeological finds, Annie Reneaux dated the building to the reign of Richard I, and probably from the middle of the 10th century.

Somewhat later this building was repaired. The western wall was – probably due to weather – reconstructed, while a regular oven was erected in the Kitchen area. In the large hall a new floor was built and a central fireplace was constructed in the middle. Somewhat later other buildings of wood were built nearby; in the latest phase (975 -80) a stone – aula (143 m2) was built to the West as well as the new church, which was consecrated in 990. Later the place was celebrated as a sacrosanct place locating the ducal family in a semi-hagiographical setting. As Dudo of Saint-Quentin writes, Richard I died “in the odour of sanctity” before he was buried in the collegiate church at Fécamp.
The intriguing facts are of course the slightly curved walls of the first of these buildings plus the “hall-like” spatial design, which – although rather small – is evocative of traditional hall-buildings in Denmark 800 – 1000. If Richard I was born here in 942, it was in a flimsy house, smaller than an average farmhouse in Denmark at that time.
SOURCE:
Fécamp: du palais ducal au palais de Dieu. By Annie Reneaux. Paris Editions de CNRS, 1991.
Burgen, Paläste und Fürstentümer des 10. Jahrhundert in der Westlichen Francia: Fécamp, Mayenne, Montfélix. In: Europa im 10. Jahrhundert. Archäologie einer Aufbruchzeit. Internazionale Tagung in Vorbereitung der Ausstellung “Otto der Grosse, Magdeburg und Europa”. Ed. by J. Henning. Mainz 2002, pp. 49 – 64)
